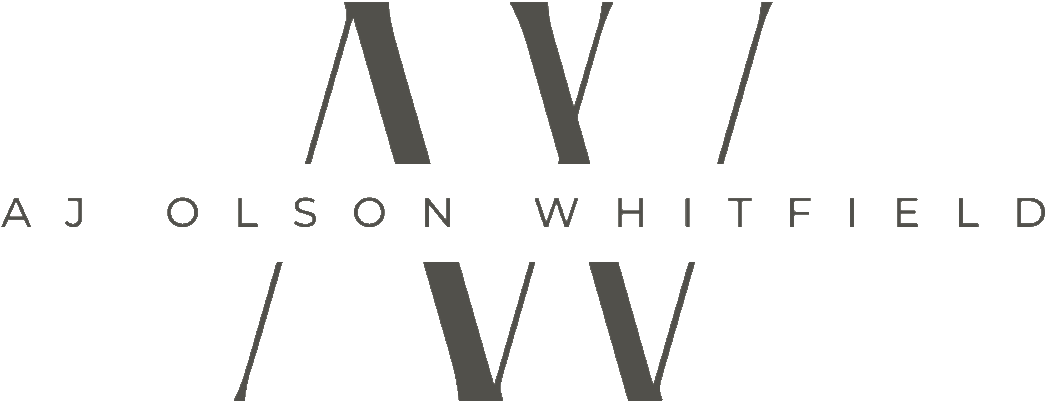No matter your job size, you have to start somewhere and usually, it is with an architect. But if you have never done this before, it can be a daunting task. Below, I have broken down the process and given you a guideline of what to ask and expect from your candidates.
Questions for your “prospective” architect
Before they even walk through the door ask then to bring the following with them:
- A completed plan set (done by them)
- Ask for a set that is in the same city as your home (if possible)
- Ask for a set that relates to your project (i.e. a remodel of similar scale, new construction)
- Ask them to bring the approved plan set (if possible)
- 3 property addresses of past work that you can drive by
- 3 client referrals who would be willing to take your call
Your job before meeting with the architect:
- Define your project to the best of your ability
- For example, a kitchen remodel and master addition could look like the following
- Objective: Remodel kitchen, add master suite
- Scope:
- Completely demo current kitchen, raise ceilings as high as possible, change kitchen layout, move fireplace to open up the room, add slider at back patio
- Add master suite, his and her closets, walk-in shower, soaking tub, double vanity, French or pocket doors to backyard, high ceilings
- Optional additions:
- Adding a new fireplace, moving hallway wall
- Budget:
- You may not know what everything will cost, but you do know what you can afford. Be honest, and make sure you have a range you can communicate. Budget affects the design and you want to start on the same page.
- The purpose to defining your objectives is to assist in comparing multiple bids. Unless, everyone has a clearly defined scope of work you can get widely varying numbers without realizing that someone added too much or, even worse, included to little
- For example, a kitchen remodel and master addition could look like the following
Interview Questions:
- Are you a licensed architect?
- What is your hourly rate for work outside the scope of the contract?
- Are the plan set prints included in the contract or billed separately?
- Do you have a set number of revisions or will you continue until we are happy with the design?
- If we hire you, when would you be able to start our project?
- What is your current work load?
- What is your typical turnaround time?
- Will you be able to design within our budget?
- Are you able to value engineer? (Alert: if they do not know what this means, I suggest not hiring them. In respect to architectural designs, value engineering is the process of reducing the cost while maintaining the functionality of the design. (i.e. Instead of using conventional lumber, you can use TJI’s for any horizontal framing. This saves you money and makes no difference to your overall design.)
Architects Proposal
Make sure they include the following:
- Detailed Scope of work
- List of exclusions to contract
- Timeline for project (i.e. x number of weeks for design, x number of weeks to create drawings, etc…)
- Payment/Draw schedule – They will want to frontload this. Try to negotiate a larger portion due at final city approval
- Responding to plan check comments are included in their contract at no additional cost to you (regardless of how many rounds/revisions required by the city)
- Clearly define if they will visit the site during construction and take calls for clarification from the contractor as part of their project scope or if it is an additional fee
- Who owns the plans? You or the architect? They will typically have a copyright disclaimer so just be aware of what you are agreeing to.
For more insightful tips on how to get started with your project join my mailing list!
Written by AJ Olson Whitfield
Date: 1/22/2018



