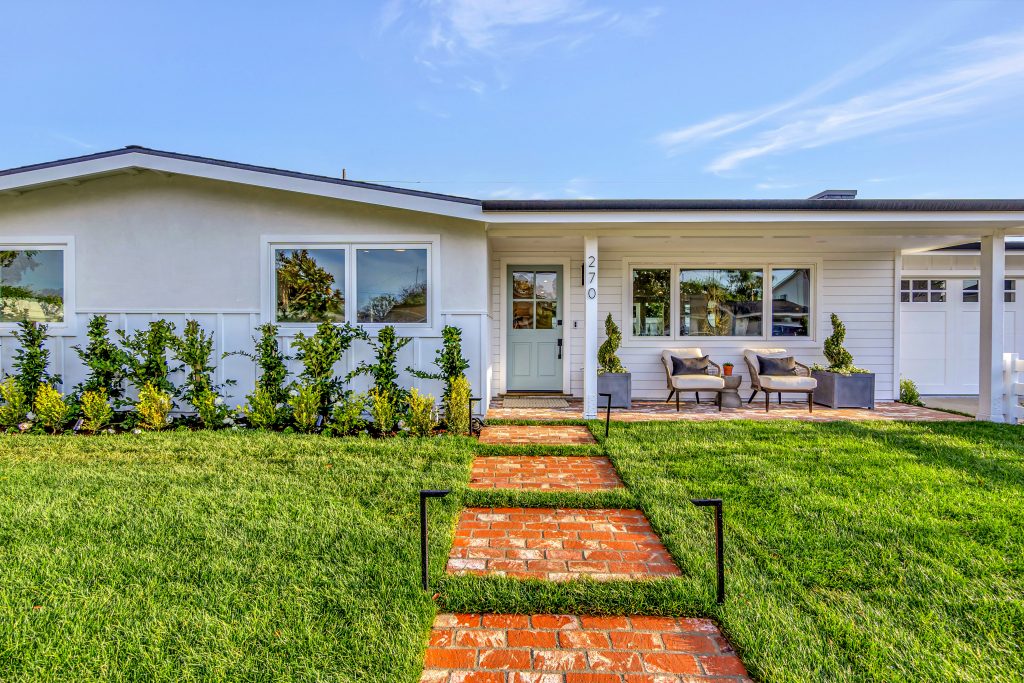
Located in the heart of Eastside Costa Mesa, this extensively remodeled charmer sits on a great quiet street. The home has a fantastic open floor plan with vaulted ceilings throughout and the living areas are centered around a well-appointed stylish kitchen. The home has three sets of bi-fold doors to enhance its indoor/outdoor design. The kitchen is generously appointed with a large functional island, custom cabinetry, quartz countertops, free-standing Bertazzoni range with oven, an additional Bosch oven and separate microwave and Bosch refrigerator. The modern cottage-like feel is enhanced by wood flooring and its chic light and plumbing fixtures. The great room is well-proportioned, has a traditional masonry fireplace and is adjacent to the kitchen and dining area. The primary bedroom opens through bi-fold door system to the backyard. It has a beautiful in-suite bathroom with a large shower with rain shower and dual sinks. The laundry room has ample storage, quartz counters and a new LG washer and dryer. The front yard has a charming fence, lush landscaping and a covered porch. The rear yard is large and includes a roofed patio off the kitchen area. There is a seating area with a fire pit just outside the covered area and two nice sized grass areas. Lastly, the home has a clean finished two-car plus garage with an epoxy coated floor and drywall. The additional area opens to the rear yard through another set of bi-fold doors. This area could be used for many purposes including a home gym, play area, shop or storage.
Represented the buyer.
Address: 270 Sierks Street
City: Costa Mesa
State: CA
ZIP: 92627
Square Feet: 1,695
Bedrooms: 4
Bathrooms: 2
Lot Size: 6,016
Additional Features:


