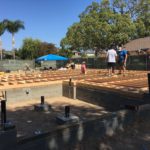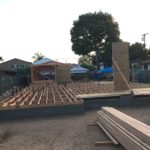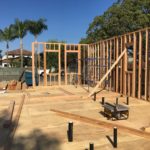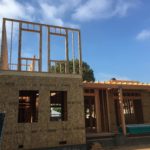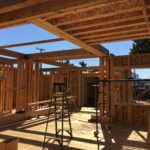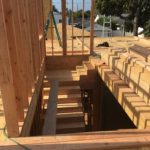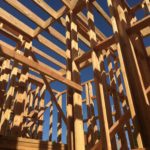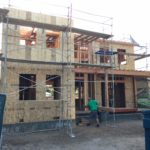Week 9 through 16
THE FLOWER PROJECT
We are into our 8th week of framing. The roof should be completed by the end of the week and all framing will be complete by the end of next week. 9 weeks of framing in all. Our mechanical (think heating and air systems) sub will be starting next week. Mechanical goes in prior to plumbing and electrical.
Considering our home is roughly 4,000 sq ft (including the garage), we are moving along nicely. Our framers have been working Saturdays to take advantage of the great weather. Fingers crossed it holds out until we get our roof paper on and windows in.
(See below for progress photos)
TIPS FOR OWNERS: FRAMING
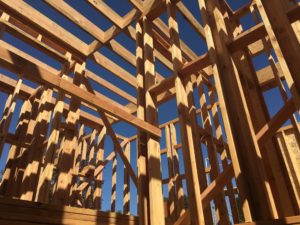 Framing is integral to how the home takes shape. Be available during this process. They may find that they can raise a ceiling an extra foot because of the roof connection that the engineer didn’t anticipate. You want to be there to make that change. On the flip side, you may notice that a window looks too low and you will have a strange connection once the siding goes on. This is the time to fix it.
Framing is integral to how the home takes shape. Be available during this process. They may find that they can raise a ceiling an extra foot because of the roof connection that the engineer didn’t anticipate. You want to be there to make that change. On the flip side, you may notice that a window looks too low and you will have a strange connection once the siding goes on. This is the time to fix it.
Walk the site with your electrical plan in hand. Do you have a spot that calls for 5 switches? Hmmm, does that look like it will fit in the location designated in the plans? No? Change it now. It isn’t going to happen later.
Walk the site with your HVAC contractor. Smaller residential jobs rarely have mechanical plans. Translation, until the contractor walks the job and takes stock of his options, he doesn’t know where the vents are going or what walls he can run the ducting through. This means walls may need to shifted and inevitably someone’s closet is getting smaller to make room for the return air register. (In our case that would be the guest closet 😉, I don’t need anyone staying too long.)
